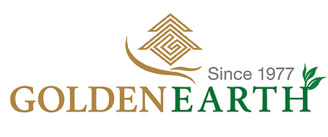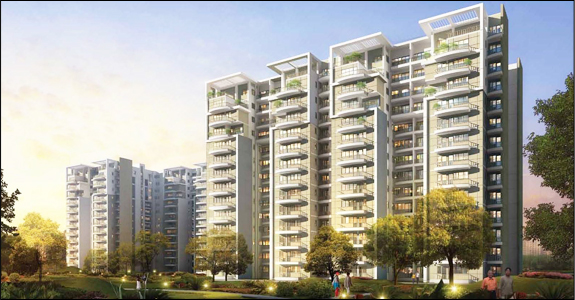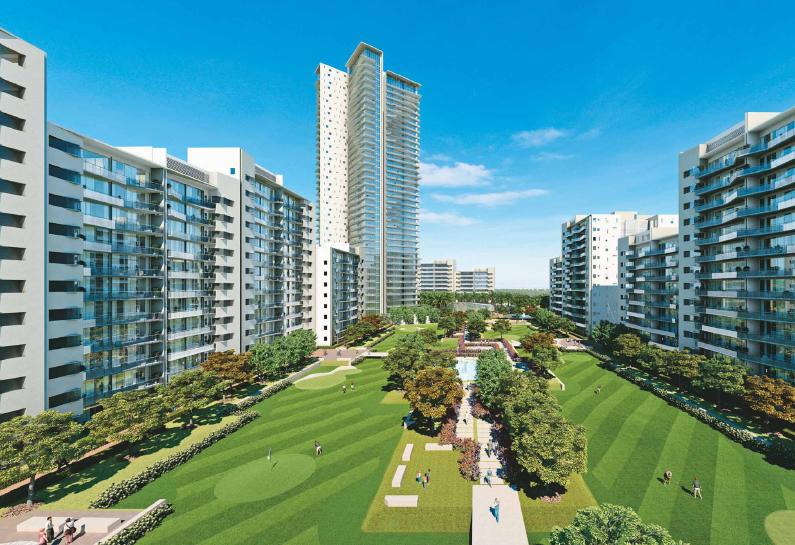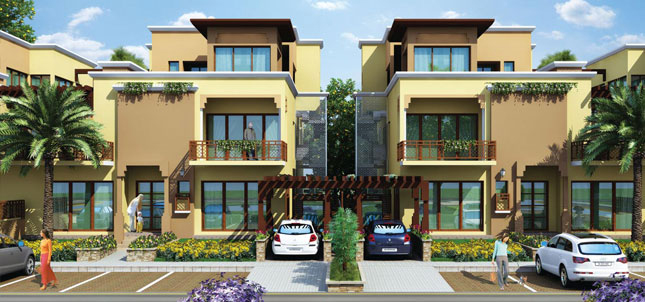How a true dreamlike experience-BPTP Amstoria from BPTP as a residential project is what dream homes are built of. Really, BPTP Amstoria residential project availing the premium living such as BPTP Amstoria country floors (250, 303, 495 & 579 sq. yards.), BPTP Amstoria farm villas (250, 495, & 1109 sq. yards.) and BPTP Amstoria plots (300 & 500 sq. yards.) shines being as a golden opportunity to not condone in any case. BPTP Amstoria residential project as an integrated community of future in Gurgaon provides a large neighborhood, open spaces, easy accessibility, round-the-clock maintenance and the free will to own the dreamy home thereon.
Spread over approx. 200 acres of area, BPTP Amstoria residential project at Sector-102 on 150m proposed Dwarka Expressway (Northern Expressway), Gurgaon makes sure for the premium design standards and the very best top notch amenities deliberate with ground-breaking and the contemporary infrastructure ensuring to present more than prospects. BPTP Amstoria residential project combined to the premium of blossoming facilities and the terrific level of security brings together a like-minded level of society.
BPTP Amstoria residential project close to the upcoming diplomatic enclave and 10 minutes drive from Indira Gandhi International Airport, this residential project at Sector-102, Gurgaon comes out as a panorama of the justly good judge of living that exists for affluent and plentiful lifestyle. BPTP Amstoria residential project deliberately located and well-connected to South Delhi by Dwarka Expressway possesses of being extraordinarily green, serene and tranquil and is positively likely to expand into the next expansion of luxury living for South Delhites.
Among the other residential projects in Gurgaon, BPTP Amstoria residential project availing BPTP Amstoria country floors, BPTP Amstoria farm villas and BPTP Amstoria plots comes as a profitable intent that will never ever occur again. As a result, this residential project at Sector-102, Gurgaon emerges as a next level of living but a beneficial prospects for upcoming, surely.
| LIVING/DINING |
|
| Standard |
|
| Wall Finish |
Painted in pleasing shades of Oil Bound Distemper
|
| Flooring |
Vitrified Tiles
|
| Deluxe |
|
| Wall Finish |
POP Punning with Acrylic Emulsion
|
| Flooring |
Imported Marble
|
| BEDROOMS |
|
| Standard |
|
| Wall Finish |
Painted in pleasing shades of Oil Bound Distemper
|
| Flooring |
Vitrified Tiles
|
| Deluxe |
|
| Wall Finish |
POP Punning with Acrylic Emulsion
|
| Flooring |
Designer's/Imported Vitrified Tiles/ Laminated Wooden Flooring
|
| UTILITY |
|
| Standard |
|
| Wall Finish |
Painted in Oil Bound Distemper
|
| Flooring |
Ceramic Tiles
|
| Deluxe |
|
| Wall Finish |
Painted in pleasing shades of Acrylic Emulsion
|
| Flooring |
Vitrified Tiles
|
| KITCHEN |
|
| Standard |
|
| Flooring |
Vitrified Tiles
|
| Dado |
Ceramic Tiles above working platform, rest Oil Bound Distemper
|
| Platform |
Granite Counter with double bowl stainless steel sink with drain board
|
| Deluxe |
Designer's Modular Kitchen with Chimney & Hob
|
| Flooring |
Designer's/Imported Vitrified Tiles / Imported Marble
|
| Dado |
Designer's/Imported Vitrified Tiles above working platform, rest Acrylic Emulsion
|
| Toilets |
|
| Standard |
|
| Flooring |
Ceramic Tiles
|
| Dado |
Selected Ceramic Tiles
|
| Fixtures & Fittings |
white sanitary fixtures, contemprory styled CP Fittings
|
| Deluxe |
|
| Flooring |
Imported Marble
|
| Dado |
Designer's Vitrified Tiles
|
| Fixtures & Fittings |
Imported Marble/ Granite Counter, Sanitary fixtures in Pleasing Shades, contemprory styled CP Fittings, Shower Cubicals
|
| DOORS & WINDOWS |
|
| Standard |
|
| Window |
Powder Coated Anodized Aluminium Glazing
|
| Door |
Seasoned hardwood frames with painted board shutters.
|
| Deluxe |
|
| Window |
Powder Coated Anodized Aluminium Glazing/UPVC Windows
|
| Door |
Seasoned Hardwood Frames with European Style Moulded Shutters on Main Door/ Flush Door with Veneer
|
| FACILITIES |
|
| Standard |
|
| Electrical |
Conduit Copper electrical wiring for all light and power points
|
| Power Back Up |
Minimum 7.5 KVA
|
| Deluxe |
|
| Electrical |
Conduit Copper electrical wiring for all light and power points
|
| Power Back Up |
Minimum 7.5 KVA
|
| Air Conditioning |
VRV/VRFT System (Heating & Cooling)
|
| Elevator |
Elevator with all Villas & Floors
|
| OTHERS |
|
| Standard |
|
| External Facade |
Textured Paint Finish with Extensive use of glass in elevation.
|
| Lift Lobbies |
Selected Marble/Granite Cladding
|
| Deluxe |
|
| External Façade |
Textured Paint Finish with Extensive use of glass in elevation.
|
| Lift Lobbies |
Selected Marble/Granite Cladding
|
| Badminton Court |
Squash Court |
| Shopping Centre |
Jogging Track |
| Power Back Up |
Kid’s Play Area |
| Swimming Pool |
| COUNTRY FLOORS |
| Price List |
Plot Size
(In Sq. Yds) |
Floor |
Bulit up Area
(In Sq. Yds) |
Lawn / Terrace Area
(In Sq. Yds) |
Total Usable Area
(In Sq. Yds) |
Basic Sale Price with Standard Specification*
(In Lacs) |
Basic Sale Price with Deluxe Specification*
(In Lacs) |
Inaugural Discount
(In Lacs) |
DC
(In Lacs) |
250 (3 BHK)
(Sold) |
GF |
1770 |
614 |
2384 |
81.4 |
96 |
Nil |
3.83 |
| FF |
1770 |
377 |
2147 |
75.9 |
90.5 |
Nil |
3.83 |
| SF |
1770 |
377 |
2147 |
70.4 |
85 |
Nil |
3.83 |
| 303 (3 BHK) |
GF |
1999 |
648 |
2647 |
95.98 |
112.28 |
4.37 |
4.65 |
| FF |
1999 |
436 |
2435 |
89.38 |
105.68 |
4.06 |
4.65 |
| SF |
1999 |
436 |
2435 |
82.78 |
99.08 |
3.76 |
4.65 |
| 495 (4/3 BHK + Utility) |
GF |
3560 |
1814 |
5374 |
167.97 |
190.67 |
15.27 |
7.59 |
| FF |
2873 |
607 |
3480 |
136.51 |
159.21 |
12.41 |
7.59 |
| SF |
2833 |
607 |
3440 |
119.57 |
142.27 |
10.87 |
7.59 |
| 579 (4 BHK + Utility) |
GF |
3712 |
1997 |
5709 |
174.62 |
197.52 |
15.87 |
8.88 |
| FF |
2979 |
714 |
3693 |
162.52 |
185.42 |
14.77 |
8.88 |
| SF |
2979 |
714 |
3693 |
150.42 |
173.32 |
13.67 |
8.88 |
| Note : |
| 1. |
PLC - 24 Mtr road - 5%, Two side open - 10%, Park Facing - 5% and Corner - 10% |
| 2. |
Club Membership - Rs. 2,00,000/- per family. |
| 3. |
PBIC - Rs. 20,000/- per KVA. |
| 4. |
Service tax as app|icable. |
| All the charges applicable us per the standard Floor buyer's agreement. |
| *Please refer brochure for detail about standard / deluxe specification. |
| FARM VILLAS |
| Price List |
Plot Size
(In Sq. Yds) |
Bulit up Area
(In Sq. Yds) |
Lawn / Terrace Area
(In Sq. Yds) |
Total Usable Area
(In Sq. Yds) |
Basic Sale Price with Standard Specification*
(In Lacs) |
Basic Sale Price with Deluxe Specification*
(In Lacs) |
Inaugural Discount
(In Lacs) |
DC
(In Lacs) |
| 250 (4 BHK + Utility) |
5202 |
654 |
5856 |
231 |
276.3 |
21 |
11.5 |
| 495 (6 BHK + Utility) |
10043 |
2163 |
12206 |
430.65 |
498.95 |
39.15 |
22.77 |
| 1109 (6 BHK + Utility) |
14855 |
4923 |
19778 |
898.43 |
1012.23 |
81.67 |
51.01 |
| Note : |
| 1. |
PLC - 24 Mtr road - 5%, Two side open - 10%, Park Facing - 5% and Corner - 10% |
| 2. |
Club Membership - Rs. 2,00,000/- per family. |
| 3. |
PBIC - Rs. 20,000/- per KVA. |
| 4. |
Service tax as app|icable. |
| All the charges applicable us per the standard Villa buyer's agreement. |

|
|

 Unitech South Park
Unitech South Park  IREO Skyon
IREO Skyon
Follow us on Instagram



